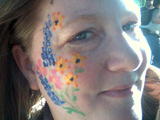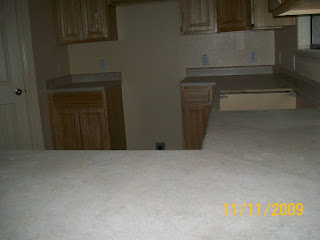Living room, showing my two big picture windows, and fabulously coordinated ceiling fan, which, in case you forgot, comes with a remote control. HEE

I like the way the floor shines.

though I admit this picture is a little dark...

I love my all-blue closet in the bathroom. And the floor.

Joe's closet in the bedroom. And the floor.

Just a few pictures, to include the finished flooring. It is all vinyl, all over the house. I am sick of carpets, vacuuming, and DUST MITES. Ahem.











































